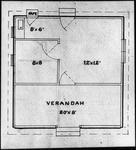Ellis & Burnand Ltd products.
Object type
Photograph
See full details
Object Detail
Description
Floorplan fro E & B Ltd 'ready-to-erect' simple two room dwelling. The kitchen is at the top left (8'x6') therefore assuming the 8'x8' room to be the only bedroom. The verandah is in fact bigger than the largest area.
Accession number
HCL_07315
Object type
Share
Rights
Many of the collection images are protected by copyright. For queries about permission to use images, please contact heritage@hcc.govt.nz.
Comments
Be the first to comment.

