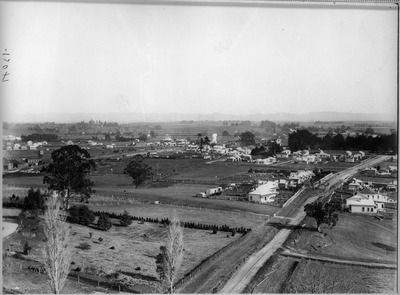Frankton Junction house factory plan
Object type
Photograph
Production date
Circa 1920
See full details
Object Detail
Description
A plan of the proposed Frankton Junction house factory and sawmill. The plan shows pipelines, store rooms and positions for building materials. The actual house factory is shown middle left and at the extreme left is Rifle Range Road. The factory manufactured kit sets on site and they were taken to the railway settlement to be built. The kiln was positioned in the area in 1920 and the factory was built in 1921. Production started in 1922. A yard was added in 1923.
Accession number
HCL_06900
Subject auto tags
Object type
Part of 1 highlight set
Share
Rights
Many of the collection images are protected by copyright. For queries about permission to use images, please contact heritage@hcc.govt.nz.
Comments
Be the first to comment.


