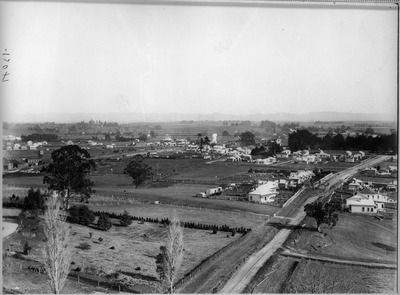Additions to Frankton Junction station master's house
Object type
Photograph
Production date
May 1886
See full details
Object Detail
Description
A plan from the New Zealand Railways Auckland Section Engineers Office. It shows plans for additions to the station master's house at Frankton Junction railway station. The plan shows that it has three bedrooms, a kitchen, scullery and living room. Scale: 4' to 1" (Four feet to one inch.)
Secondary production person and role
Engineer's Office
Accession number
HCL_05416
Comments
Be the first to comment.


