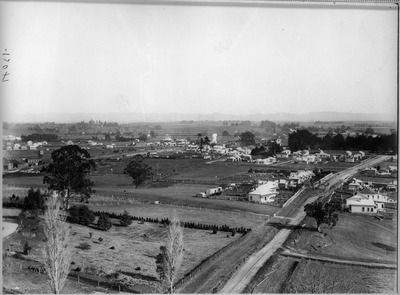Proposed siding additions for Frankton Junction railway station
Object type
Photograph
Production date
01 Nov 1903
See full details
Object Detail
Description
A plan or sketch map of proposed additions to sidings at Frankton Junction railway station. Scale: 1CH = 1 IN (One chain equals one inch).
Accession number
HCL_05415
Subject auto tags
Object type
Part of 1 highlight set
Share
Rights
Many of the collection images are protected by copyright. For queries about permission to use images, please contact heritage@hcc.govt.nz.
Comments
Be the first to comment.


